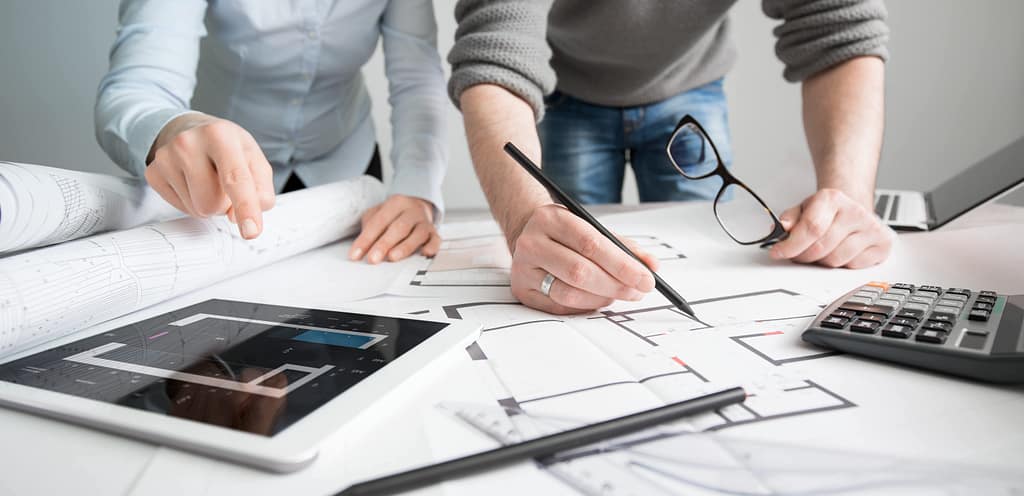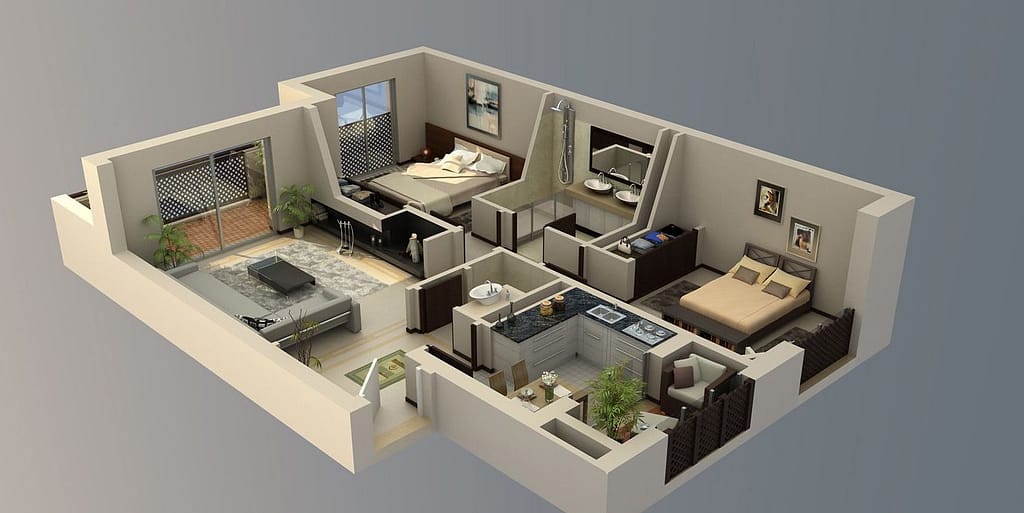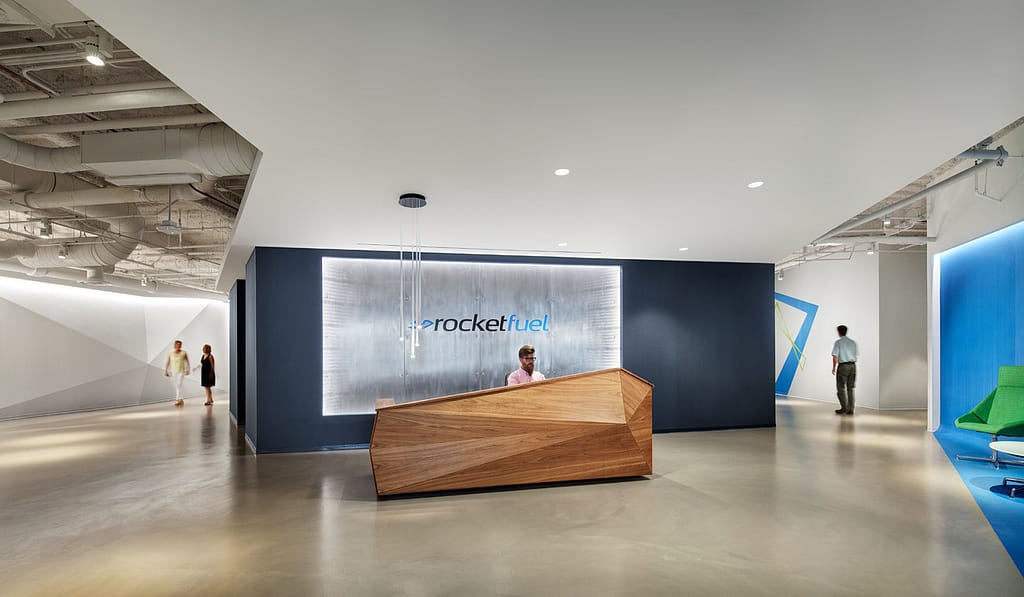Leading turnkey fit out contractor with 7 years of experience and more than 67 successful projects in various industries.
About Us
We are offer interior and exterior design services to Hotel, Villas, Buildings, Luxury Cars, Yachts and other Architecture Work.
Green Source has an integrated set up where all operations are being supervised in accordance with the industry’s finest practices. The implementation of these practices enables us to follow the parameters of top notch production in terms of quality and lead time. Our business portfolio diversifies into;

Upon receiving an inquiry from the client, we fix up an initial meeting to thoroughly assess the property and determine their overall design goals. Based on the meet-up, we provide the client with a written project brief that summarizes the scope of work, timeline, and budget.

With the project brief as a guideline, we develop sketches, mood boards, scale drawings, and renderings for the client’s consideration. Technical drawings typically include furniture layouts, lighting arrangements, and floor plans, based on which the overall cost of the project is estimated.

Once the concept design is approved, our team creative team guided by a project manager will work to refine the design further and arrive at the final one. It is during this phase that the selection and specification of all building materials and finishes are addressed.

Upon receiving an inquiry from the client, we fix up an initial meeting to thoroughly assess the property and determine their overall design goals. Based on the meet-up, we provide the client with a written project brief that summarizes the scope of work, timeline, and budget.

Once the construction phase has been completed, the final stage is the installation of furniture, lighting, and other equipment. It is during this phase that the property truly comes to life.

Green Source has an integrated set up where all operations are being supervised in accordance with the industry’s finest practices. The implementation of these practices enables us to follow the parameters of top notch production in terms of quality and lead time.
